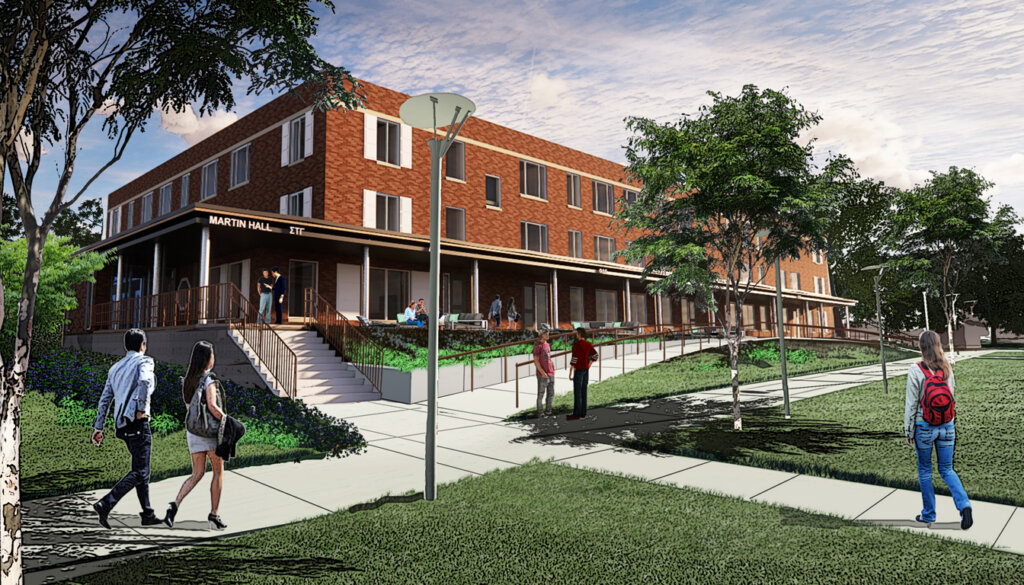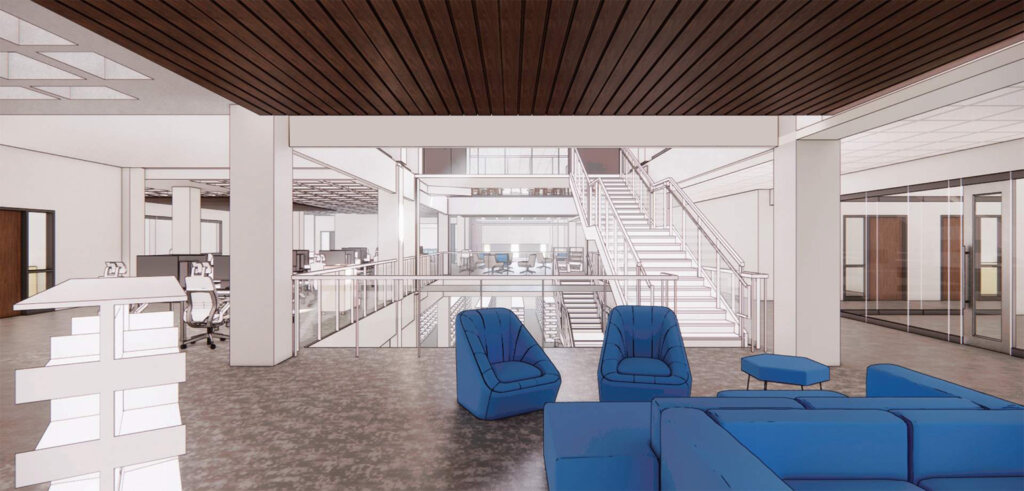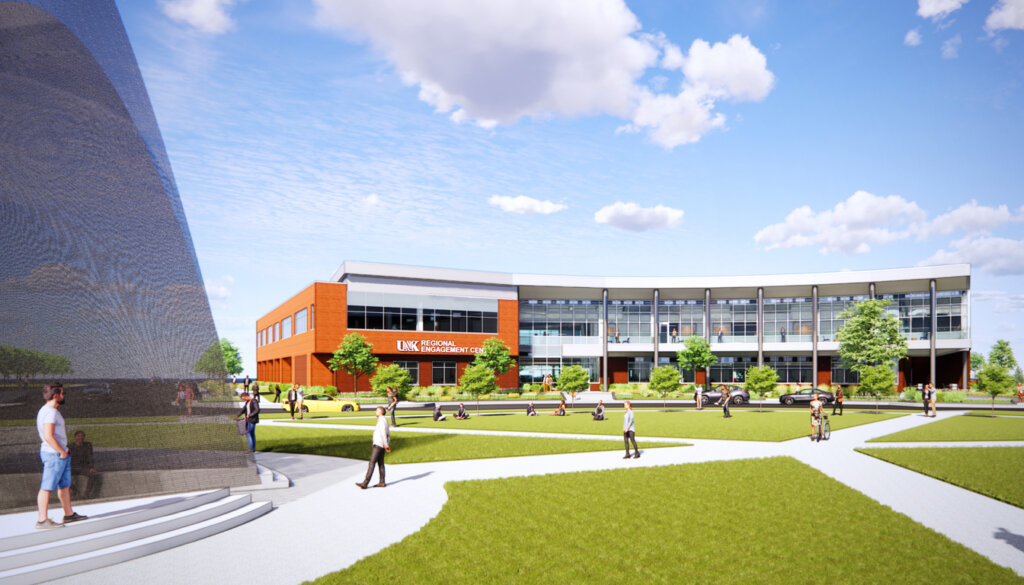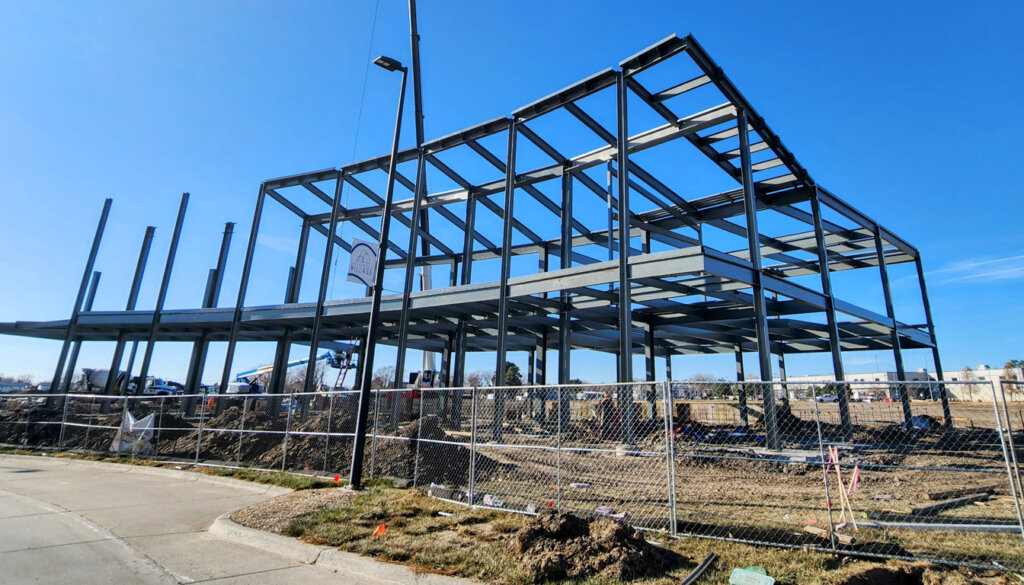KEARNEY – More than $163 million in construction and major renovation projects are underway or planned at the University of Nebraska at Kearney. Some of the work, including the upcoming completion of new fraternity and sorority housing, will require several students and employees to relocate to new living spaces, offices and other work areas on campus in the coming weeks. Here is a look at the projects, what the work entails, timelines and other key details:
Fraternity/Sorority Housing
About the Project / Scope of Work – The project replaces current fraternity and sorority housing – University Residence North (URN) and University Residence South (URS) – through a combination of new construction and renovation of Martin Hall. Martin Hall includes 42,500 square feet of space and houses 80 beds. The new residence hall, to be located directly north of Martin, will include 41,200 square feet and 165 beds.
Location – East of the Nebraskan Student Union
Cost – $32.65 million; Funding comes from facilities reserves, housing income and an internal lending program.
Construction Start – December 2021; Martin selective demolition began in July 2021
Anticipated Completion – December 2022 for Martin Hall, and students move in January 2023. June 2023 for the new residence hall, and students move in August 2023.
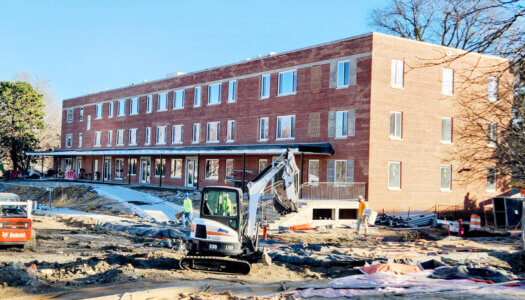 Building Features / Amenities – Each fraternity in the renovated Martin Hall will have its own chapter room, lounge and study area, with a “great room”/event space on the main floor serving the entire Fraternity and Sorority Life community. There are assigned housing pods and flexible housing units designed to meet the chapters’ future needs. The new residence hall for sororities will feature a similar layout with chapter rooms in the basement, chapter lounges on the first floor, assigned housing pods on the second floor and flexible housing units on the third floor. Meeting and lounge space in the new building is included for UNK’s three multicultural chapters.
Building Features / Amenities – Each fraternity in the renovated Martin Hall will have its own chapter room, lounge and study area, with a “great room”/event space on the main floor serving the entire Fraternity and Sorority Life community. There are assigned housing pods and flexible housing units designed to meet the chapters’ future needs. The new residence hall for sororities will feature a similar layout with chapter rooms in the basement, chapter lounges on the first floor, assigned housing pods on the second floor and flexible housing units on the third floor. Meeting and lounge space in the new building is included for UNK’s three multicultural chapters.
Architect – BWBR
General Contractor – Sampson Construction
Other – Martin Hall will serve five fraternities: Delta Tau Delta, Phi Delta Theta, Pi Kappa Alpha, Sigma Phi Epsilon and Sigma Tau Gamma. The new building will serve four sororities: Alpha Omicron Pi, Alpha Phi, Alpha Xi Delta and Gamma Phi Beta; and three multicultural chapters – Lambda Theta Nu, Sigma Lambda Gamma and Sigma Lambda Beta. … The residence halls will face each other, with a green space in between serving as an extension of the student union plaza.
What happens to URN / URS? Current fraternity and sorority housing will be razed after the new complex is complete. Until then, the buildings will be used as “swing spaces” and temporarily house employees who need to be relocated due to other construction on campus. Parking lots will remain.
Martin Relocation Information – URS and URN housing five fraternities could be vacated as early as December after finals week. UNK’s goal is to have fraternities relocated from URS and URN to Martin before the three-week intersession ends on Jan. 20. UNK facilities will move all furniture and similar items to Martin. Students can leave three boxes of their belongings behind, which the university will move. All other student belongings and property must be removed from rooms by students before leaving for winter break. … The four sororities housed in URS and URN will remain until their new residence hall is completed in August 2023. Students will be asked to move out personal belongings at the end of the year, but assistance will be offered to move sorority items.
Warner Hall

About the Project / Scope of Work – The major renovation will focus on improving HVAC and other mechanical systems, as well as roof, window and door replacement.
Location – 905 W. 25th St.
Cost – $5.1 million; The renovation will be funded by bonds enabled through LB384. That bill extends through 2062 a state-university partnership that allows NU to complete a variety of building renewal and repair projects.
Construction Start – Late January or February 2023
Anticipated Completion – January or February 2024
Architect – Wilkins, ADP
General Contractor – Central Contracting Corporation
Other – Warner Hall serves as the university’s administrative hub and houses offices for the chancellor and vice chancellors, registrar, business services, finance, human resources, information technology services and residence life. The Department of Social Work is also located there. The project is part of a state-university partnership that addresses deferred maintenance needs across the NU System.
Relocation Information – The building is being taken completely offline during construction. Employees will relocate to several different buildings across campus. UNK’s goal is to have all employees relocated before the three-week intersession ends on Jan. 20. Employees are responsible for packing up and relocating their offices. However, a moving company will be available and used to help transfer items. Offices should be cleared entirely, although some exceptions to certain items will be considered.
Calvin T. Ryan Library
About the Project / Scope of Work – The remodeling project, which includes a redesigned main level, will combine physical collections with new technology and online access while dedicating more space to group and individual study areas. It will improve student access to resources and services and add more storage for physical collections and archives.
Location – 2508 11th Ave. on the UNK campus
Cost – $25 million; Renovation will be funded by bonds enabled through LB384, a bill that extends a state-university partnership addressing deferred maintenance needs across the NU System.
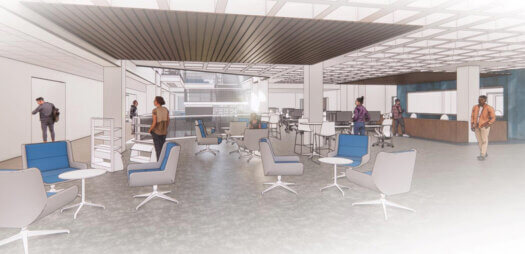 Construction Start – Phase one begins in January 2023 and includes the west side of the first floor and the second floor. Phase two includes the east side of first floor and the basement and will follow in August or September 2023.
Construction Start – Phase one begins in January 2023 and includes the west side of the first floor and the second floor. Phase two includes the east side of first floor and the basement and will follow in August or September 2023.
Anticipated Completion – Spring 2024
Building Features / Amenities – New glass facades and other design improvements to existing entrances that will make the building more accessible and visually appealing. Updated lighting, flooring, ceilings, paint, furniture, restrooms, IT infrastructure and HVAC systems.
Architect – DLR Group
General Contractor – MCL Construction
Mitchell Center Wing – The Mitchell Center, where the Department of Communication is located, is housed in the library building. A major change to that portion of the building will include removal of the wall that divides the Mitchell Center from the core library space, creating a more open floor plan and “learning on display” space. Lounge and office spaces will be modernized.
Other – Many books and other materials will be stored on the lower level and at several storage areas across campus.
Relocation Information – Mitchell Center faculty offices will be relocated to URS in January; library staff will be relocated within the building in December/January and Learning Commons staff will be relocated to URN in January. The Honors Program has been relocated to Men’s Hall, and Undergraduate Research will be relocated within the building in January. During construction, library staff will compile a list of alternative buildings and available hours where students can study. Student radio station KLPR will remain in its current location on the east side of the Mitchell Center for the duration of the renovation, with alternate access during phase two. Classes usually held in the Mitchell Center will be relocated to West Center and Discovery Hall.
Regional Engagement Center
About the Project / Scope of Work – A public-private partnership, the Regional Engagement Center features upscale, technology-rich office and meeting spaces that will bring new businesses and organizations to Kearney while complementing the university’s academic activities.
Tenants – Chief Industries, Allo Communications and the Olsson engineering and design firm are already committed to leasing office space, along with the UNK Alumni Association and University of Nebraska Foundation.
Location – Directly west of the Village Flats residence hall in the 104-acre University Village development. University Village is located on west U.S. Highway 30 south of UNK’s West Center building.
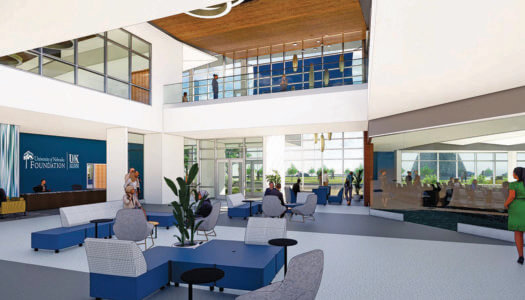
Cost – $15.6 million
Construction Start – August 2022
Anticipated Completion – Early 2024
Building Features / Amenities – The 52,000-square-foot building will feature meeting, conference and public gathering spaces designed to accommodate both large and small events, as well as state-of-the-art technology capable of connecting people from across the region, state and world through virtual meetings and presentations. With these features, the building will focus on expanding the University’s outreach by hosting events that serve and provide resources to community and regional organizations, schools and businesses.
Architect – Clark & Enersen
General Contractor – Chief
Other – UNK is partnering with a Salt Lake City-based real estate development and management company on the project. Woodbury Corporation has a long history of university collaborations dating back decades.
Rural Health Education Building
About the Project / Scope of Work – A partnership between UNK and the University of Nebraska Medical Center, the facility will address health care workforce shortages in the state by expanding opportunities for students to study, train and eventually practice in central and western Nebraska.
Location – North of current UNMC Health Science Education Complex on west edge of UNK campus
Cost – $85 million; Project received $50 million in federal American Rescue Plan Act funding for capital construction, plus $10 million for iEXCEL technology startup costs. Nebraska Legislature also committed operational funds to support faculty and staff. University of Nebraska is raising remaining $35 million needed to cover construction costs.
Construction Start – September 2023
Anticipated Completion – July 2025
Building Features / Amenities – The 100,000-square-foot building will house office and classroom space for UNMC programs new to UNK’s campus, including medicine, medical nutrition, genetic counseling and respiratory care. A Master of Health Administration will be added to complement UNK’s undergraduate program, and discussion is underway for the UNMC College of Pharmacy to offer a joint degree program with UNK.
Architect – RDG Planning and Design
General Contractor – MCL Construction
Other – UNK and UNMC are currently outlining the many different functions of the building, what will be housed there and the programming it will encompass. Preliminary building design work is underway and will grow in scope in January and February. The city of Kearney voted Nov. 22 to provide $5 million in funding.
