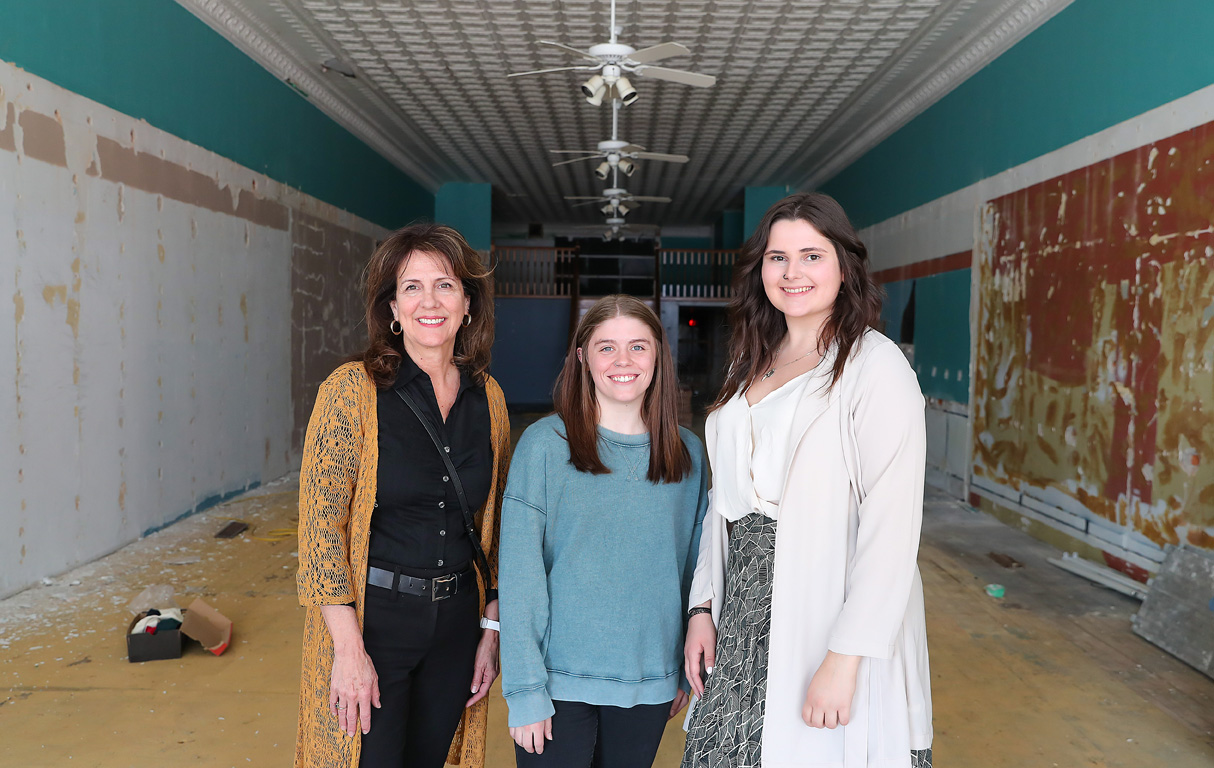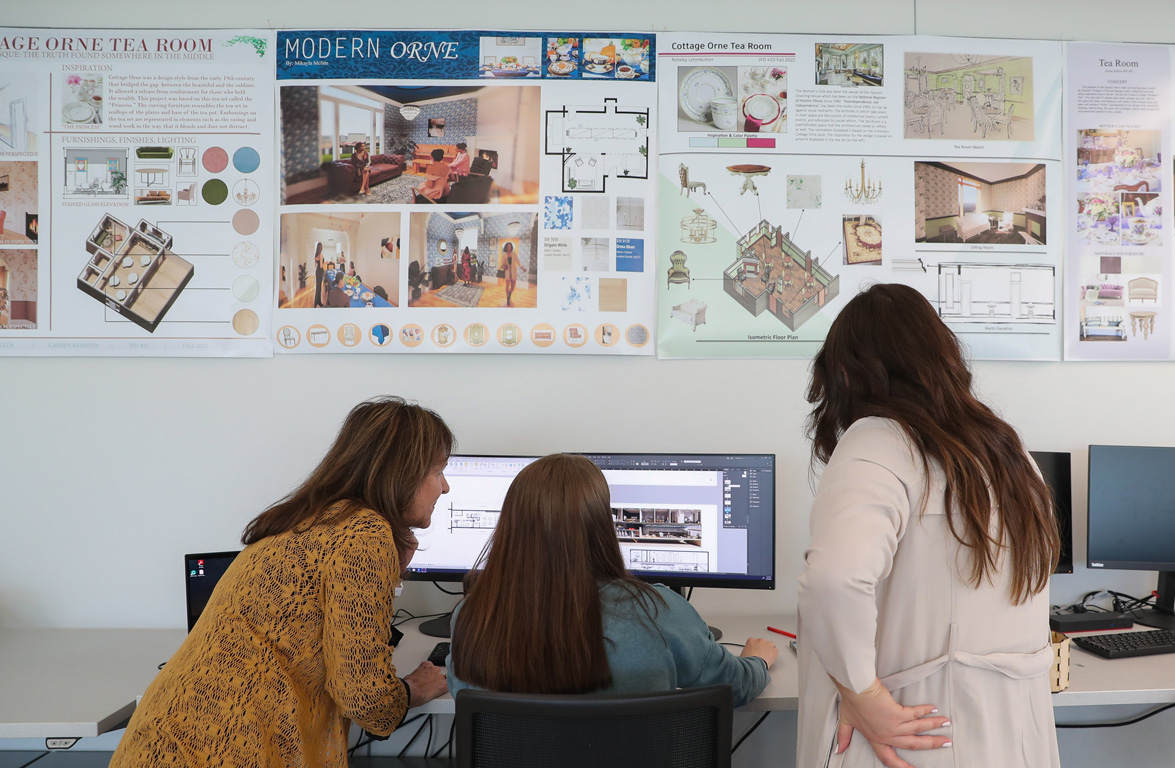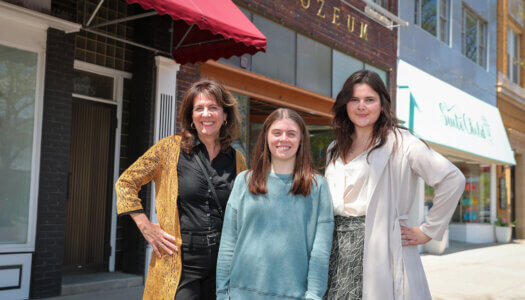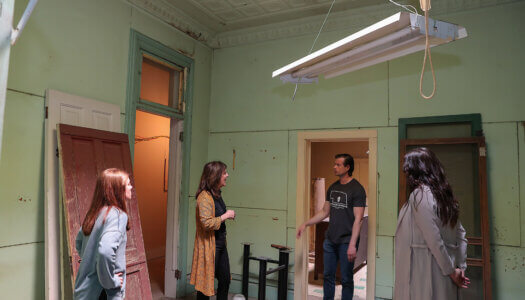
By TYLER ELLYSON
UNK Communications
KEARNEY – When Dana Vaux looks at the empty brick building at 2302 Central Ave., she sees potential.
So do owners Jon and Kathy Bokenkamp, who purchased the downtown Kearney property last year. They intend to restore and repurpose the 135-year-old structure, giving the space new life while preserving its history.
Although specific plans for the property haven’t been announced, there’s no shortage of ideas.
How about a bakery and boutique hotel, 1920s-style speakeasy and event venue or retro diner? Maybe the space would be better used for a community organization or child care center?
University of Nebraska at Kearney students presented these proposals and many more following a semester-long project led by Vaux, an associate professor and coordinator of the interior and product design program.
Partnering with the Bokenkamps and Kearney-based Goodlife Architecture, Vaux asked 11 seniors to come up with their own concepts for the property using their research interests as inspiration. Of course, each design had to meet certain specifications and match the aesthetics of the downtown district, too.
“When you’re working on an adaptive reuse project, you don’t have a blank slate,” said Patrick Moore, owner and principal architect at Goodlife Architecture. “There are existing conditions that you have to react to. Sometimes these existing conditions are design challenges, and sometimes they are design opportunities.”
That’s why Vaux has chosen historic buildings for multiple senior projects over the years. She wants students to experience every aspect of the profession before they start working in it.
“It’s one thing to see a floor plan, but it’s another thing to actually go into a building, see what it looks like and imagine what it could be,” Vaux said. “I want to encourage students to think outside the box and come up with really creative ideas, but they also need to problem-solve. When you have a client saying I absolutely want this or I absolutely don’t want that, you have to find creative ways to give them a great design while respecting those wishes.
“Having real buildings and real people helps them understand that in a better way.”

‘A LOT OF VALUE’
A former secondary education major, Sydney Thurlow focused on the need for more child care options and a concept called biophilia, which suggests humans have an innate instinct to connect with nature and other living beings.
She conducted research at a local school, then designed a family-friendly workspace filled with natural light and colors, free-flowing patterns, sustainable materials and vegetation. There’s a daycare for children on the first floor, a coworking space for parents on the second floor and a library on the mezzanine level.
“I think this project provides a lot of value for students,” Thurlow said. “A lot of what we do in school is more on the conceptual level, but it’s important to get to the point where we can work with the different specifications that come with professional projects. There is definitely value to be able to present to actual clients and have those parameters.”
Thurlow currently works at Wilkins ADP, an architecture, design and planning firm in Kearney, and she’ll transition to a full-time position there after graduating Friday. The Fremont native plans to publish an article on her research and design concept with assistance from Vaux and associate professor of teacher education Marisa Macy.
“Obviously funding is a major issue when it comes to child care facilities, but I think it’s good to have a resource out there for people to look to,” she said. “It doesn’t have to be the full-blown project, but even just incorporating pieces would be a really cool way to keep this going after graduation.”

‘TASTE OF THE REAL WORLD’
Fellow UNK senior Steph Cassara researched hospital design for her project. Her father passed away in 2013 after battling liver cancer, so she wanted to create a space that serves patients and their families.
“I did a lot of research on design strategies that are being integrated to help with patient care and patient health, and a lot of what they’re integrating now is homier designers to make people feel more comfortable,” Cassara said. “I also know that exposure to vegetation and plant life really helps patient health, as well.”
The North Platte High School graduate interviewed her mother, an executive administrator at Great Plains Health, along with an aunt who works as a dental nurse and Vaux’s son, who’s an orthopedic oncologist. Her proposal would create a local community organization that provides emotional and social support for cancer patients and other people impacted by the disease.
Cassara believes the senior project proves what she’s capable of.
“We usually do three to four projects a semester, but this semester was different because we worked on this the entire time, so it really gave us a chance to demonstrate our knowledge of a specific topic and the classroom material,” she said. “It definitely gave us a taste of the real world and what we’ll be doing once we graduate and get jobs in the field.”
Cassara plans to start her career in her hometown of Modesto, California, where she completed an internship with the commercial and residential design firm LHK Interiors last summer.
“I really enjoyed my internship out there. It’s a really great office space and I was able to work under the principal designer, who is also the owner, so it gave me an opportunity to learn the business side of things as well as the interior design side,” she said.

OTHER PROJECTS
Although their ideas will not be used in the actual design, the UNK students almost certainly gained a new level of confidence this semester.
“Projects that are just hypothetical can be great for encouraging students to explore and express their design skills, but when the project is rooted in a real scenario, the student engages more with critical questions that lead to levels of detail and solutions that might not otherwise be explored,” said Moore, a former adjunct professor who worked with UNK students on a 2020 project in Axtell.
Last semester, the interior and product design program partnered with John Lillyman, a project architect at Wilkins ADP, and the Robert Henri Museum and Art Gallery in Cozad. UNK students created designs for a gallery expansion, then presented them to board members for consideration.
Vaux plans to continue providing students with these opportunities, and she hopes they’re inspired to impact even more communities down the road.
“I’m always looking for ways that we can infuse design into the community,” she said. “This helps my students understand that they have a unique skill set and they can give back to their communities in a way that other people aren’t able to do, because they’re able to see things and problem-solve in different ways.”


