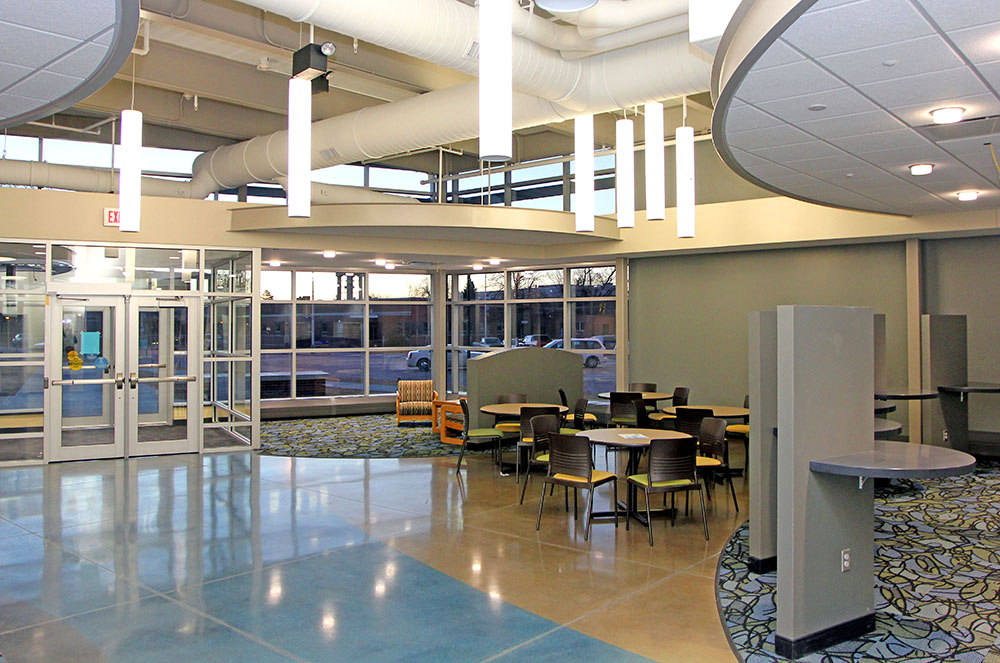Following nine months of construction, the new .3 million entryway to UNK’s Randall and Mantor halls was celebrated at an open house on Tuesday (Feb. 4).
Representatives from project architect Wilkins, Hinrichs & Stober Architects of Kearney, student leaders and campus facilities staff were among those recognized.
The student-focused addition gives a new “front door” to the residences with a public lobby, greeting desk, mailboxes and elevator access. The project also improves heating and cooling equipment, replaces entry doors and develops an accessible entry with increased security features.
Mantor was renovated in 2009 and Randall in 2011. Groundbreaking for the 3,000-square-foot entryway was April 30.
-30-











So that was what all that construction work now looks like. Nice looking spacious entrance area and added features for students.